Catalunya Square is a confluence point of the metropolitan public transport, where multiple uses converge, from the hiper-local scale up to the global scale. Because of the deficient public space, the square is quantitatively busy, but qualitatively empty. City Hub is proposed as a dynamic interconnection space between the public transport infrastructures, the street level spaces, and the multipurpose buildings. The whole is capable to energize the public space, by connecting the metropolitan uses with the local ones, together with working and residential spaces.
City Hub is a topography that connects the subsoil with the street level ant with the aerial uses. The set of holes and towers shapes the new multipurpose public space.
The local uses, which give live to the public space, are located at the street level. The metropolitan scale uses are located at the subsoil. The holes connect them to the public transport infrastructures, as well as to the exterior space. They bring the natural light to the subsoil spaces, but, they also incorporate the most of the trees and hydroponic vegetation of the new space.
City Hub works as a huge cushioning space in between the pedestrian Old City, and the Eixample, which maintains its original physiognomy. In order to integrate the Urquinaona square and Universitat square into the new urban set, the whole space in between these squares is realized. The resulting space flows among the vertical elements, removing the existing zonal hierarchy.
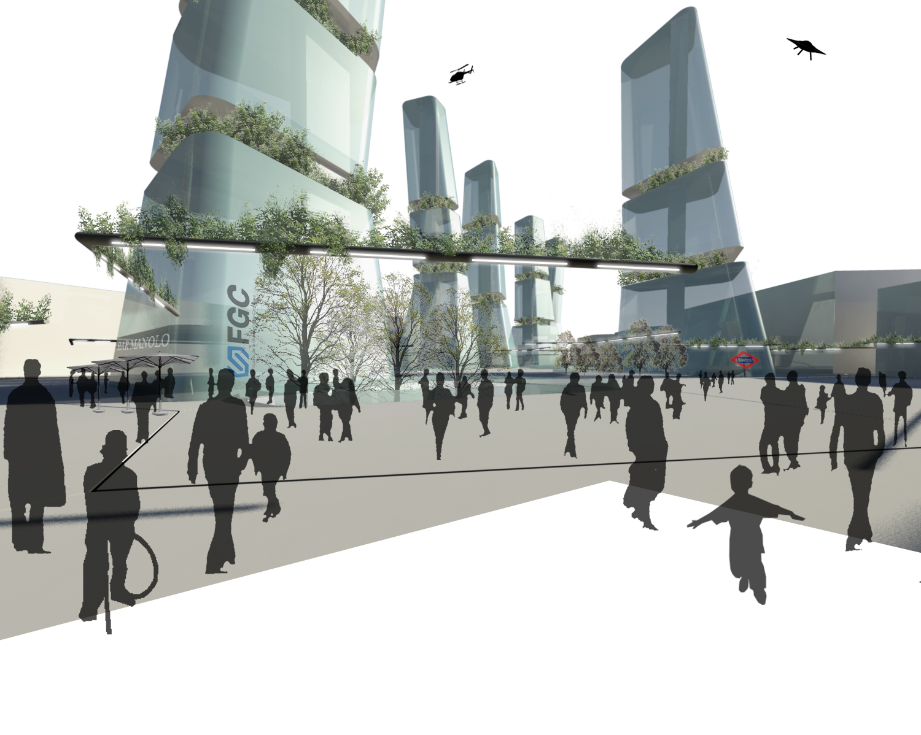
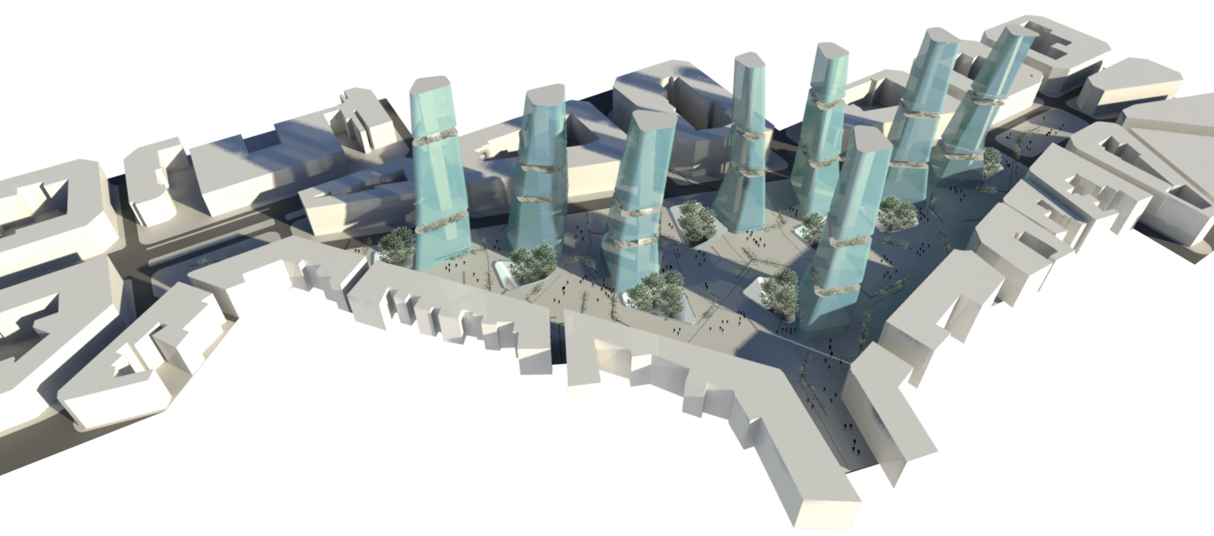
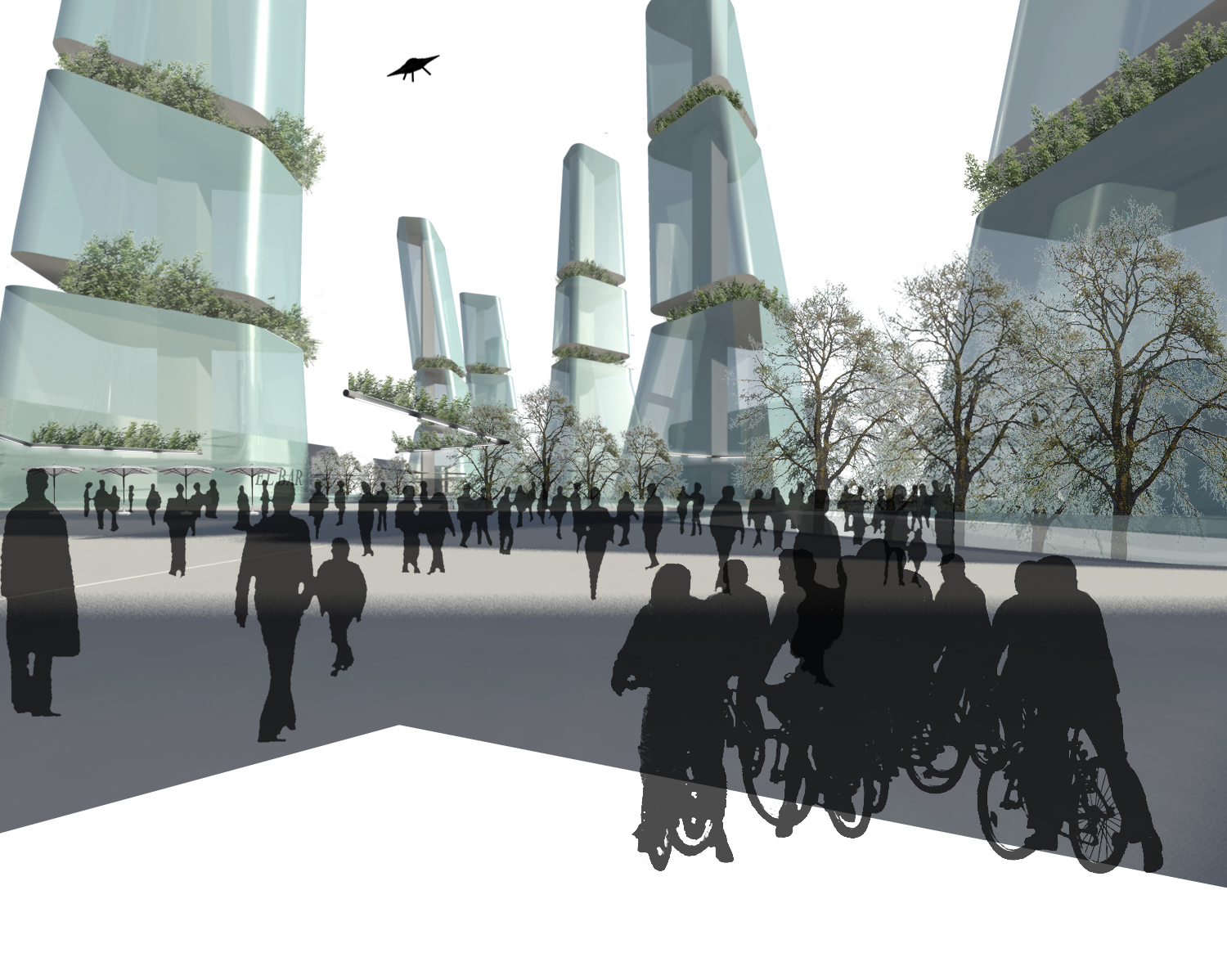
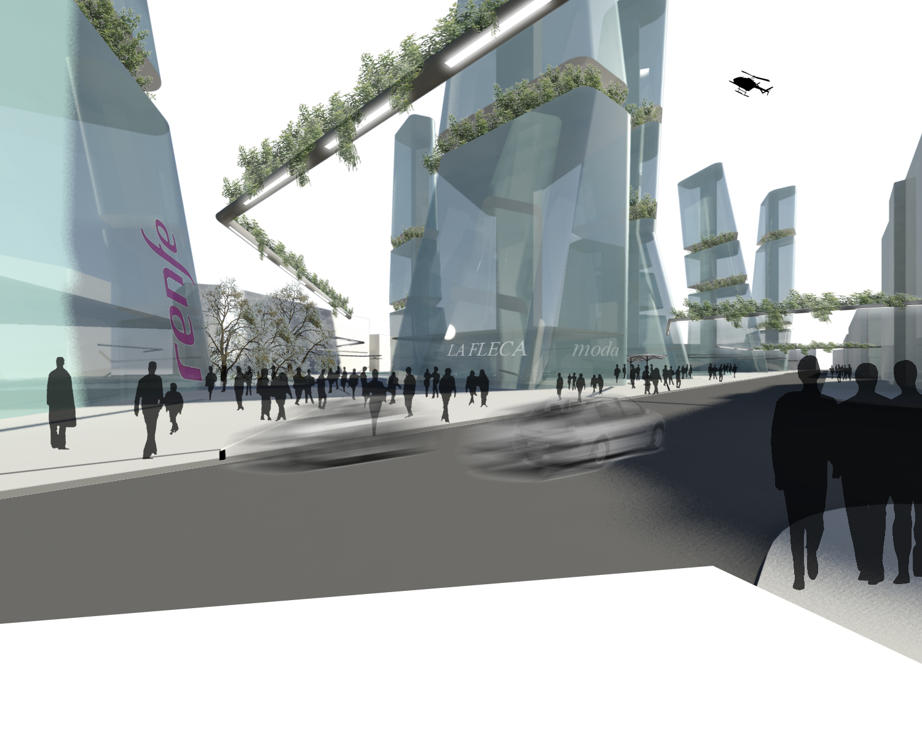

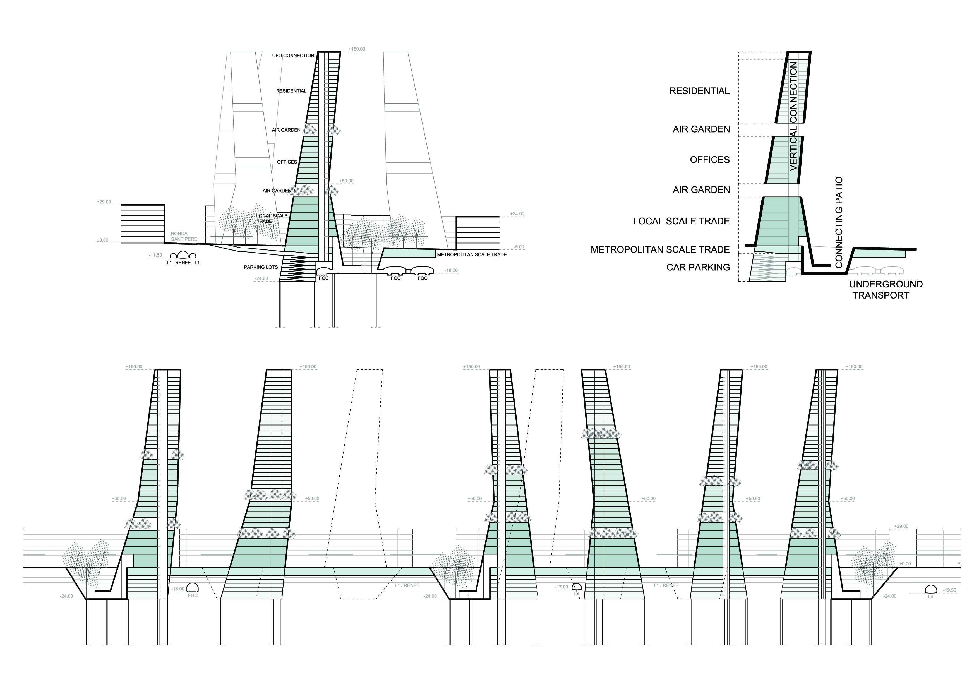
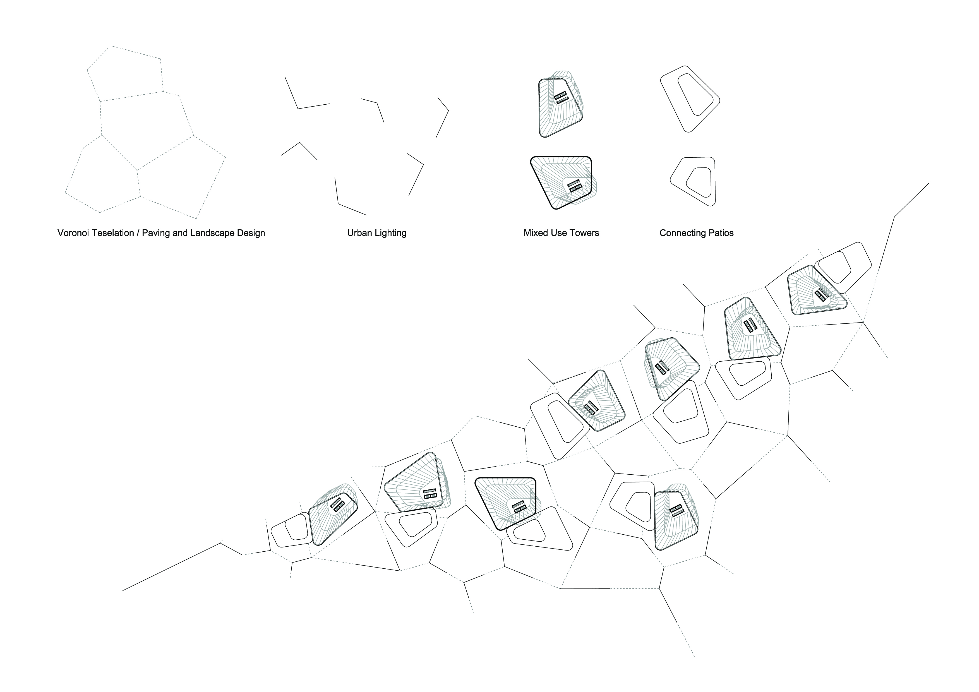
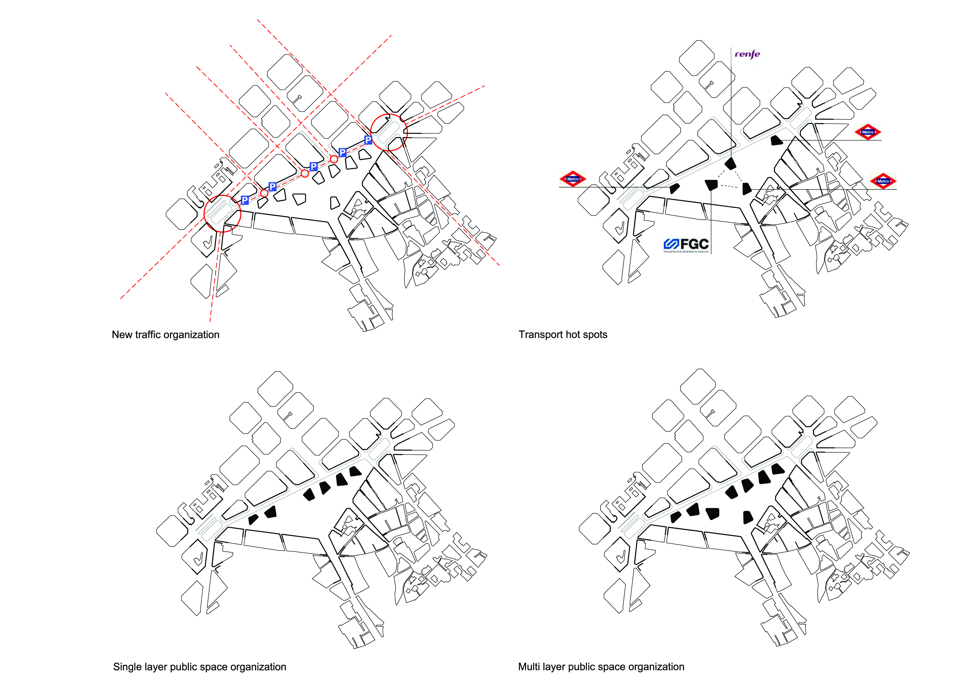
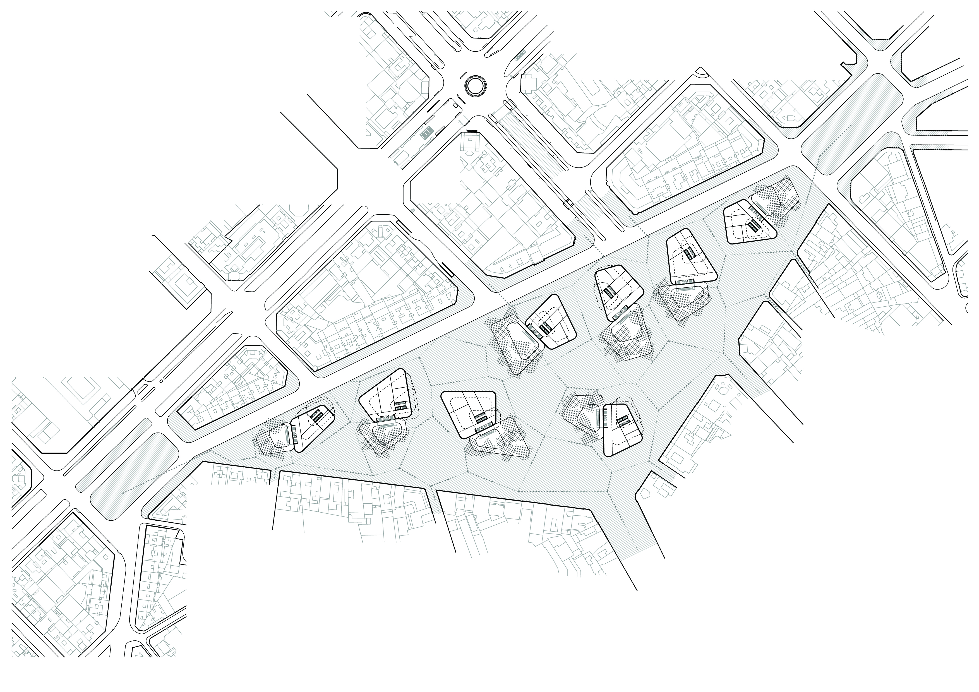
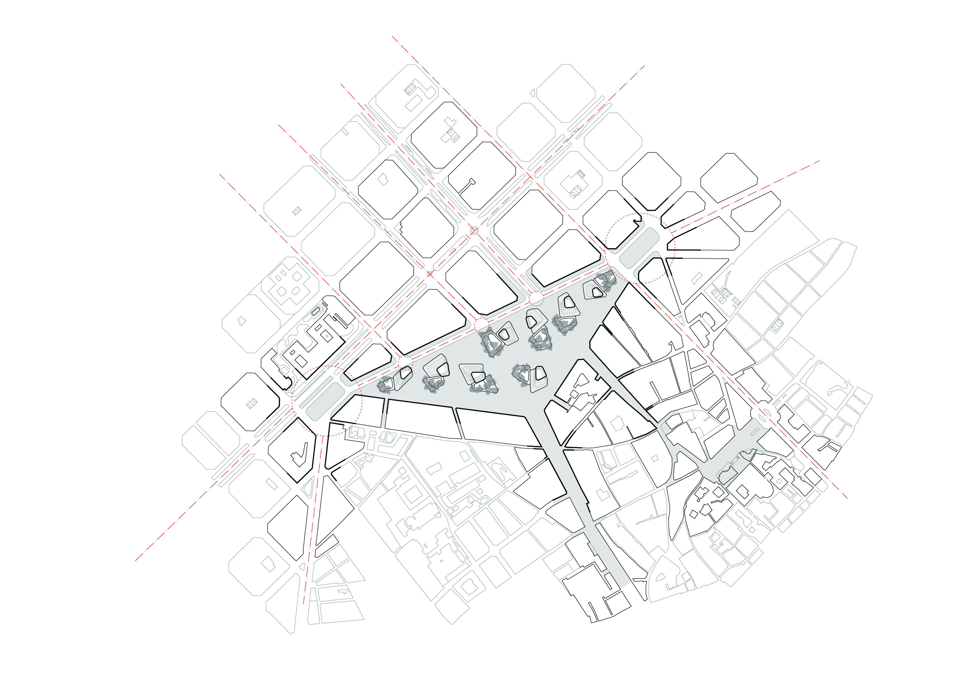
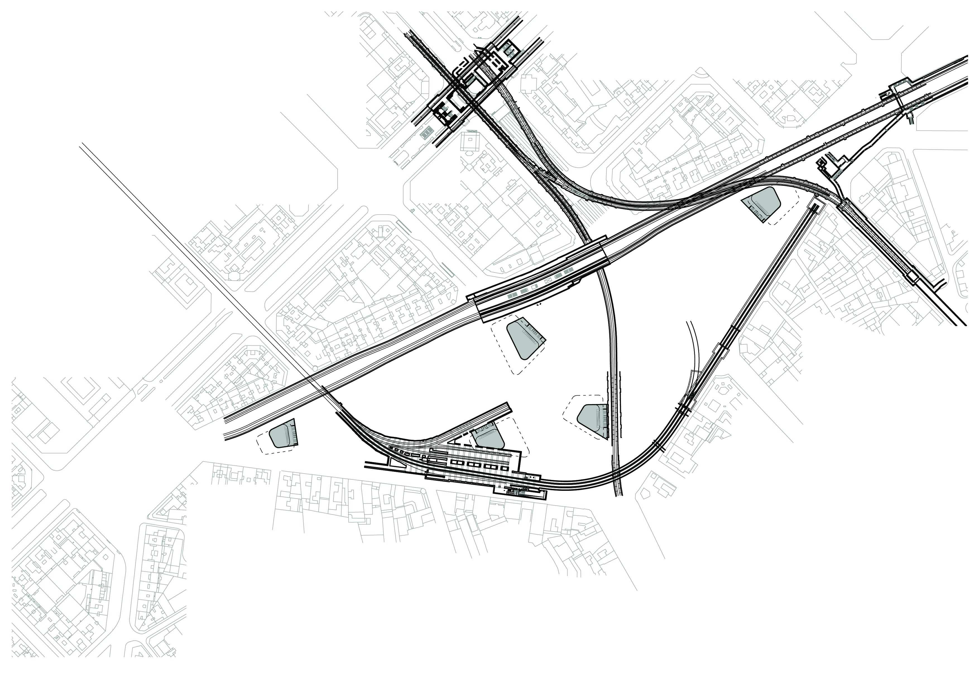
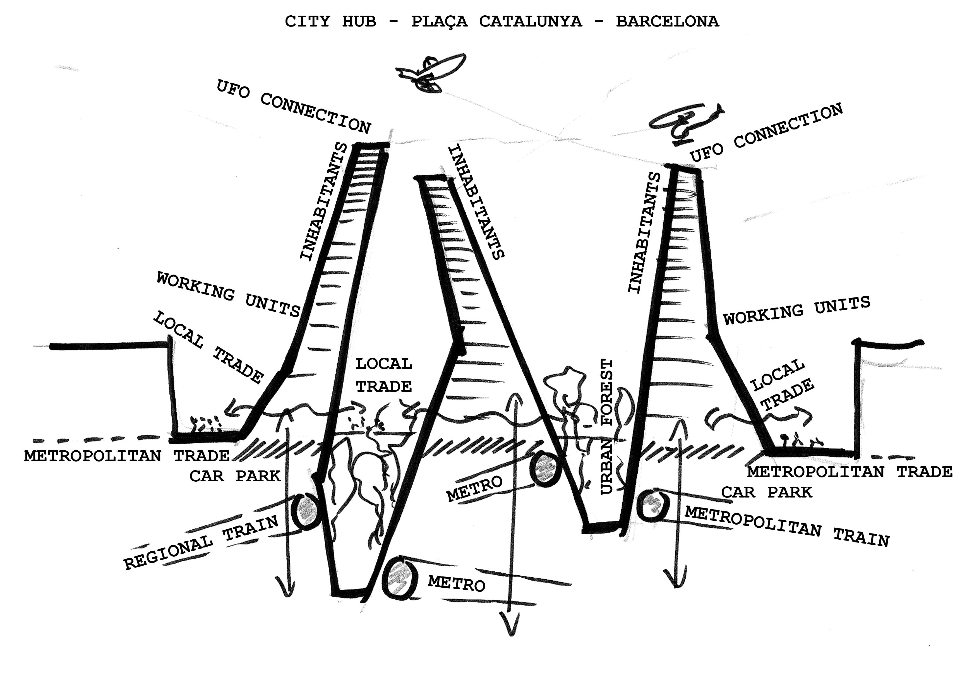
City Hub
ARCHITECTS
Relja Ferusic
LOCATION
Barcelona, Spain
SURFACE AREA
150.000m2
PROJECT DATE
July 2011
